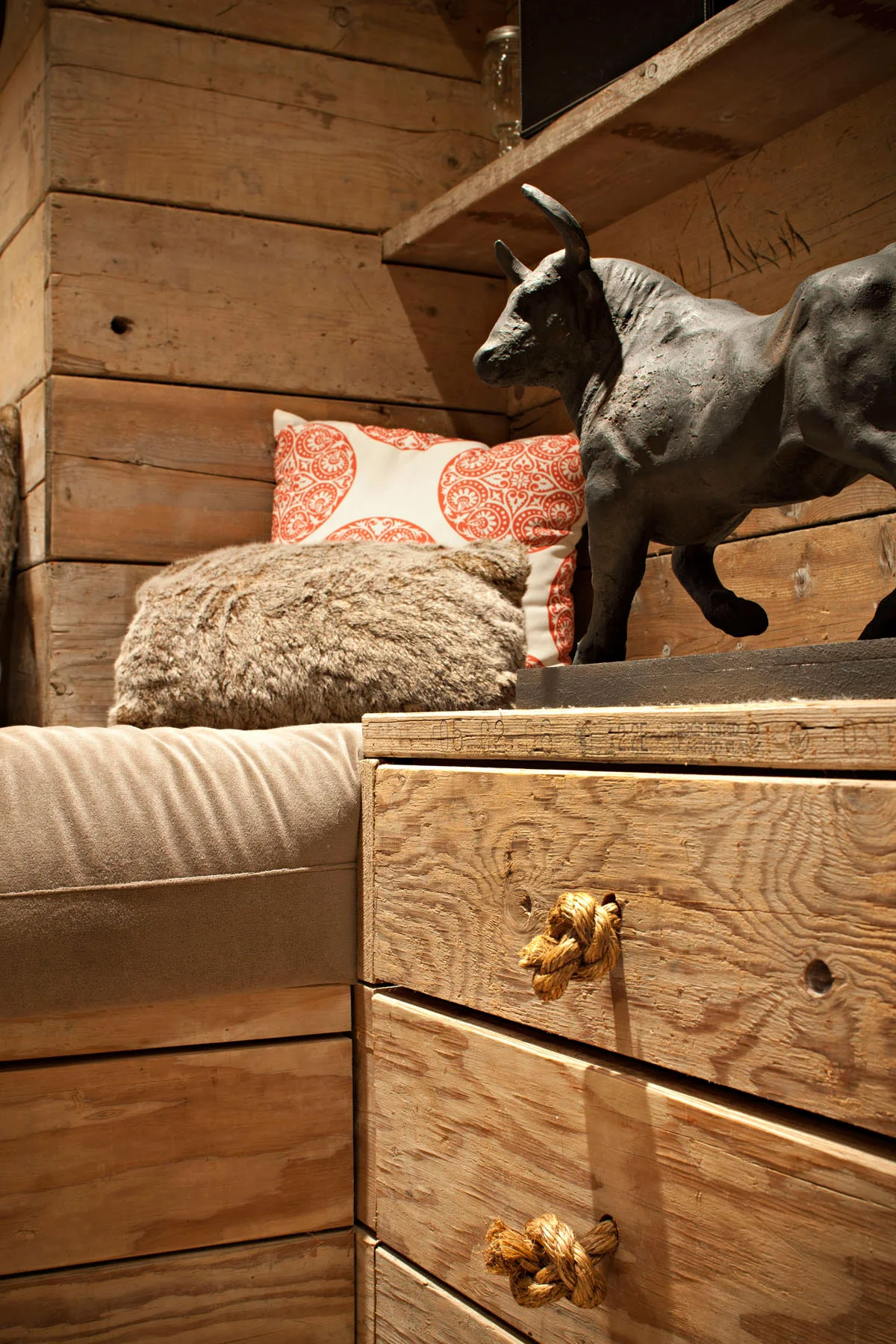Total Square Footage: 3623 Main & Second Floor: 2,485 Lower Level: 1138
Bedrooms: 4 Bathrooms: 3.5
SOLD
- Cedar shingle siding, hand-dipped and finished on all 4 sides of home and garage
- Kolbe & Kolbe windows
- Extra insulation between walls, floors and ceilings
- Custom-made front door
- 7” planks of fumed European hardwood oak floors throughout entire main floor and upstairs bedrooms
- Solid, upgraded custom doors throughout
- Custom iron railings created by local artisan
- Control-4 system and built-in speakers throughout all levels (an automated house system that has option to control all TVs, lighting and sound from the touch of your smartphone)
- Custom designed and built Silver Bow chef’s kitchen
- Miele oven, fridge, freezer and microwave
- Wolf Professional Gas Cooktop
- Concrete countertops
- Living room w/ custom gas fireplace and American Clay feature wall
- Large dining space in addition to eating bar
- Front office w/custom solid oak built-in desk, drawers and shelving
- Custom designed linen window coverings included
- Subway tile in kitchen, laundry room and upstairs bathrooms
- Upstairs laundry with built-in shelving, storage and hanging space
- South facing front balcony off upstairs loft
- Heated jet tub, steam shower w/bench, and heated tile in master bathroom
- Jack & Jill bathroom shared between two additional upstairs bedrooms
- Fully developed lower level with custom bar, wine wall, reading nook
- Oversized lower level bedroom with built-in desk and soundproofing added (could be converted into a gym or music space)
- Full bathroom on lower level with in-floor heating, farmhouse sink and custom-made corrugated metal shower
- Projection screen TV included
- Over 200 sq.ft. of storage on lower level plus large cold room/pantry and second freezer
- Hydronically heated floors on lower level with luxurious wool weave carpet (option to switch out with standard carpet upon purchase)
- Top of the line, hospital-grade UV air filtration system
- Two air conditioning and heating systems to control main and top level separately
- Extensive landscaping with low-maintenance front and back-yard with concrete patios and artificial eco-turf in backyard
- Oversized detached two-car, heated garage with hot and cold taps.
- Security cameras and emergency alarm system
























